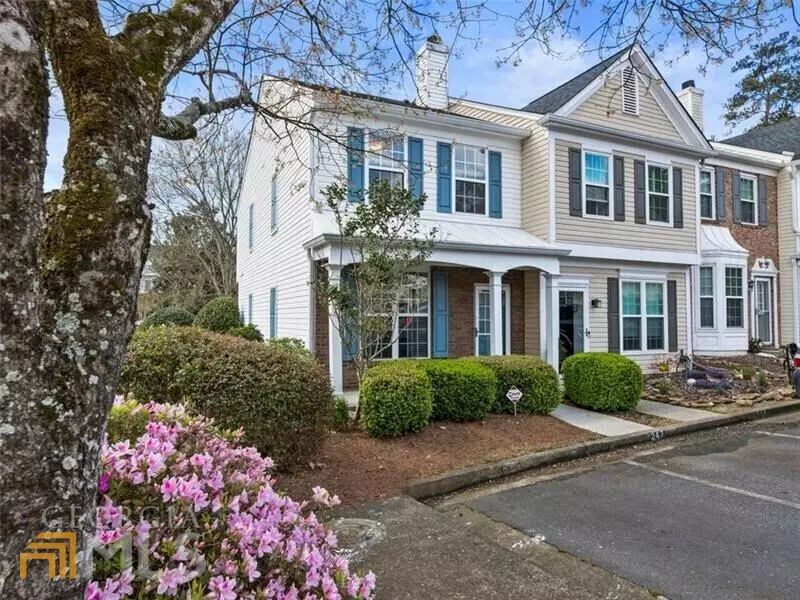$300,000
$275,000
9.1%For more information regarding the value of a property, please contact us for a free consultation.
248 Buckland DR Alpharetta, GA 30022
2 Beds
2.5 Baths
1,176 Sqft Lot
Key Details
Sold Price $300,000
Property Type Townhouse
Sub Type Townhouse
Listing Status Sold
Purchase Type For Sale
Subdivision Devonshire
MLS Listing ID 10036824
Sold Date 05/02/22
Style Brick Front
Bedrooms 2
Full Baths 2
Half Baths 1
HOA Y/N Yes
Originating Board Georgia MLS 2
Year Built 1998
Annual Tax Amount $2,608
Tax Year 2021
Lot Size 1,176 Sqft
Acres 0.027
Lot Dimensions 1176.12
Property Sub-Type Townhouse
Property Description
End unit townhome conveniently located near interstates, shopping, dining, schools, and parks. Enjoy the covered front porch and the private back patio with a storage room. The great room which opens to the kitchen boasts a gas fireplace and plantation shutters. In the kitchen you will find a sliding glass door, granite countertop and white cabinets. The windows, glass door and high ceilings offer plenty of natural lighting. Upstairs contains two on-suite bathrooms/bathrooms with a split bedroom plan and newer vanities in both bathrooms. The owner's suite has vaulted ceilings and dual vanities. The community amenities include swim, tennis, and clubhouse.
Location
State GA
County Fulton
Rooms
Basement None
Interior
Interior Features Vaulted Ceiling(s), Walk-In Closet(s), Split Bedroom Plan
Heating Natural Gas
Cooling Ceiling Fan(s), Central Air
Flooring Carpet, Vinyl
Fireplaces Number 1
Fireplaces Type Factory Built, Gas Starter, Gas Log
Fireplace Yes
Appliance Dryer, Washer, Dishwasher, Disposal, Microwave, Refrigerator
Laundry Upper Level
Exterior
Parking Features Assigned
Garage Spaces 2.0
Fence Privacy, Wood
Community Features Clubhouse, Pool, Tennis Court(s), Walk To Schools, Near Shopping
Utilities Available Underground Utilities, Natural Gas Available, Sewer Available
View Y/N No
Roof Type Composition
Total Parking Spaces 2
Garage No
Private Pool No
Building
Lot Description Level
Faces 400N to Holcomb Bridge East. Take left on Champions Green Pkwy, Right on Regency Rd, Right on Devonshire Dr, Right on Buckland Drive, Home towards end of the street on the right.
Foundation Slab
Sewer Public Sewer
Water Public
Structure Type Vinyl Siding
New Construction No
Schools
Elementary Schools Hillside
Middle Schools Holcomb Bridge
High Schools Centennial
Others
HOA Fee Include Maintenance Grounds,Sewer,Water
Tax ID 12 293008222131
Security Features Carbon Monoxide Detector(s)
Acceptable Financing Cash, Conventional
Listing Terms Cash, Conventional
Special Listing Condition Resale
Read Less
Want to know what your home might be worth? Contact us for a FREE valuation!
Our team is ready to help you sell your home for the highest possible price ASAP

© 2025 Georgia Multiple Listing Service. All Rights Reserved.





